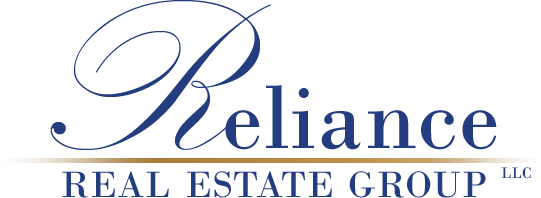11 Maple Crest
Cloudcroft NM 88317
$675,000
Bedrooms: 4 | Bathrooms: 2 | Sq. Ft.: 3375
Site Built Home | Days on Market: 333
Property Description
Imagine a stunning log-sided home that beautifully blends rustic charm with modern comfort. This home is nestled on approximately 1.36 acres, surrounded by tall pines that backs the Lincoln National Forest. As you approach, the warm wood exterior invites you in, hinting at the cozy interior that awaits. Upon entering, you’re greeted by a spacious living area that boasts high, vaulted ceilings creating an airy and inviting atmosphere. This living space opens up to the dining area and an expansive kitchen, designed for both cooking and entertaining. Featuring ample counter space, modern appliances, and a large island, it’s perfect for family gatherings or hosting friends. The home has large windows that flood the rooms with natural light. The kitchen flows seamlessly into a second living space, ensuring everyone feels connected. For those who work from home or enjoy hobbies, a dedicated office area provides a quiet retreat. The home includes four bedrooms, each designed for comfort and relaxation. The two well-appointed bathrooms feature modern fixtures and plenty of storage. A finished basement area offers additional living space, ideal for guests or a home office, enhancing the home's flexibility. Cozy up during cooler months with two efficient pellet stoves, providing warmth and ambiance throughout the living areas. Step outside onto a large covered deck, perfect for outdoor gatherings or simply enjoying a quiet morning coffee. A balcony and porch further extend your outdoor living space, allowing for views and fresh air. The property also features a large drive-through garage, accommodating up to four vehicles with ease, making entering and exiting a breeze. Across the road, a generous 40x30 workshop with power offers endless possibilities for projects, hobbies, or storage. This log-sided home is not just a dwelling; it’s a retreat, offering an ideal blend of comfort, functionality, and space for all your needs. Don’t miss out and schedule your showing today and don’t forget to check out the 3D Virtual Tour!
Exterior Construction
- WOOD SIDING
Framing Construction
- WOOD,Foundation Crawl Space
Patios/Decks
- DECK COVERED,BALCONY
Landscaping
- GRASS, FRONT,GRASS, REAR,TREES, SHADE
Fencing
- FENCE,STONE,FRT
Exterior Amenities
- SHED,HORSES ALLOWED,WORKSHOP,Workshop, w/PWR
Interior Amennities
- FIREPLC, LIV RM,FIREPLC, OTHER,WNDO CVRNGS T/O,CARPET, PARTIAL,BAR, WET,TILE FLOORING,VAULTED CEILING,DEN,Stove, Pellet,Solid Surface Countertops,Basement Finished,Fireplace, wood burning,Flooring, Laminate
Heating
- PROP. WALL HEAT,ELEC WALL HEAT,WOOD,OTHER HEAT
Cooling
- NO COOL
Utilities
- SEPTIC SYSTEM,PUBLIC ELECTRIC,Propane Tank, Owned,WATER, OTHER,PUBLIC ELECTRIC, OCEC
Appliances Included
- CEILING FAN,DRYER CONN,ELEC,DRYER,DISHWASHER,KITCHEN VENTFAN,MICROWAVE,REFRIGERATOR,RNG/OVN,ELEC,RNG/OVN,FREESTD,WASHER,WASHER CONN.,WATER HTR,GAS
Schools
- CLOUDCROFT
Zoning
- NO ZONING/RU/OT
Other Rooms
- Gameroom,Hobby room,Office,Study
Bathroom Amenities
- Shower,Tub & Shower
Mobile Home Type
Levels
- One Story
Mobile Home Title Status
Property Map
Ready to Sell Your Home?
If you like this property and are also considering selling your current home, you can find out how now. Request your home selling analysis featuring Recently Sold, Market Analysis, Home Valuations, and Market Update.
Start Selling Your Home


