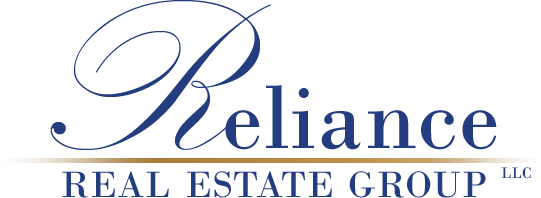1122 New York Ave
Alamogordo NM 88310
$1,040,000
Bedrooms: 3 | Bathrooms: 2 | Sq. Ft.: 11525
Site Built Home | Days on Market: 276
Property Description
1122 New York Ave. is a multitude of possibilities. Currently the upper level is a remodeled/upgraded 3 bedroom, 2 bath residence. Located a few doors down from the Flickinger Center for Performing Arts, enter in the front doors to large high ceiling foyer. Stairs up to the residence on the left, a former pool in the center (equipment could be reinstalled or convert into a water fountain feature). To the right, opens into a beautiful garden courtyard (great music space or wedding venue space). To the left, doors open to a large hall (could be used as a banquet room/ballroom/wedding hall/retail store, etc). Stairs down lead to basement which could be converted to a cool Speakeasy or extra storage. A large commercial lift accesses all levels. At the rear of the property is an efficiency accessory dwelling and 3-large heated garages/workshop. This multi-option property has vision for wedding venue, bar/restaurant/entertainment, spa, art gallery, museum (former Coca-Cola bottling factory). Seller's SF Measurements: Upstairs 3,267 SF; Main level 8,256 SF; Basement 3,848 SF; Efficiency apt 720 SF; Heated Garages 2,130; Courtyard 3,419 SF.
Exterior Construction
- STUCCO
Framing Construction
- BLOCK,MULTI-LEVEL,Foundation Slab
Patios/Decks
- PATIO OPEN
Landscaping
Fencing
- FNCE, BLK, REAR
Exterior Amenities
- POOL, INDOOR,Workshop, w/PWR,Corner Lot
Interior Amennities
- FLOORING, SLAB,FIREPLC, BEDRM,CARPET, NONE,BASEMENT/CELLAR,Flooring, Hardwood
Heating
- GAS FORCED AIR
Cooling
- REFRIG. CENTRAL
Utilities
- PUBLIC SEWER,PUBLIC ELECTRIC,PUBLIC WATER
Appliances Included
- CEILING FAN,DRYER,REFRIGERATOR,RNG/OVN,FREESTD,RNG/OVN,GAS,WASHER,WATER HTR,GAS
Schools
Zoning
- COMMERCIAL
Other Rooms
- Gameroom,Hobby room,Guest Quarters
Bathroom Amenities
- Tub & Shower
Mobile Home Type
Levels
- Tri-Level
Mobile Home Title Status
Property Map
Ready to Sell Your Home?
If you like this property and are also considering selling your current home, you can find out how now. Request your home selling analysis featuring Recently Sold, Market Analysis, Home Valuations, and Market Update.
Start Selling Your Home


