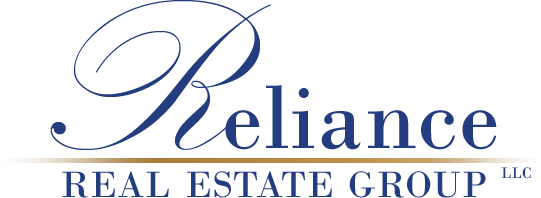1721 Loma Verde
Alamogordo NM 88310
$715,000
Bedrooms: 3 | Bathrooms: 3.5 | Sq. Ft.: 3576
Site Built Home | Days on Market: 6
Property Description
Resort-Style Living in a Stunning Southwest Retreat Step into your own private resort with this exceptional Southwest-style home, offering over 3,500 square feet of luxurious living space. Designed with both comfort and sophistication in mind, this property showcases meticulous craftsmanship and high-end finishes throughout. At the heart of the home is a massive great room, where a floor-to-ceiling stacked stone fireplace sets the tone for cozy evenings and impressive entertaining. The ultra-chef’s kitchen is a dream come true, featuring rich granite countertops, custom cabinetry, a professional-grade Wolf 6-burner gas stove, and a built-in Sub-Zero refrigerator and freezer. Whether you prefer casual meals in the cozy breakfast nook or more formal gatherings in the dining area, this home accommodates both with ease. A conveniently located powder room adds to guest comfort. The split floor plan ensures privacy, with the expansive primary suite serving as a true retreat. This serene space includes a kiva-style fireplace, a relaxing sitting area, dual walk-in closets, and a spa-inspired en-suite bathroom with dual vanities, a copper soaking tub, and an oversized rain shower. Bedrooms two and three are generously sized and share a stylish Jack-and-Jill bathroom. Additional amenities include a large laundry area with built-in cabinetry and a butler’s pantry-style sink, as well as a spacious attached 2-car garage and a separate attached 1-car garage. One of the home’s most impressive features is its seamless connection to the outdoors. Every room offers direct access to the spectacular central courtyard—an entertainer’s paradise with a built-in firepit, enclosed outdoor kitchen, and convenient half bath. Off the great room, the tastefully fenced side yard includes a covered patio and a hot tub, perfect for unwinding beneath the desert sky. This home is more than a place to live—it’s a lifestyle. Come experience resort-style living every day. Take a look at the 3D tour and call today to see this one of kind home in person.
Exterior Construction
- STUCCO
Framing Construction
- WOOD
Patios/Decks
- PATIO OPEN,PORCH COVERED
Landscaping
- DESERT, FRONT,DESERT, REAR,Drip System, Front,Drip System, Rear
Fencing
- Fence, Metal
Exterior Amenities
- SPA/HOT TUB
Interior Amennities
- FIREPLC, LIV RM,FIREPLC, BEDRM,CARPET, PARTIAL,TILE FLOORING,Walk-in Closet,Granite Countertops,Split Floor Plan
Heating
- GAS FORCED AIR
Cooling
- REFRIG. CENTRAL
Utilities
- SEPTIC SYSTEM,PUBLIC ELECTRIC,PUBLIC WATER,Natural Gas,PUBLIC ELECTRIC, PNM
Appliances Included
- CEILING FAN,DRYER CONN,ELEC,DRYER CONN,GAS,DISHWASHER,FREEZER,GARAGE DR OPNR,MICROWAVE,REFRIGERATOR,RNG/OVN,GAS,WATER HTR,GAS,WATER SOFTENER,REVERSE OSMOSIS
Schools
- MTN. VIEW MIDDLE,Desert Star
Zoning
- SINGLE FAMILY,RESTRICT.COVNTS
Other Rooms
Bathroom Amenities
- 1/2 Bath,Shower,Tub & Shower,Double Sinks,Garden Tub
Mobile Home Type
Levels
- One Story
Mobile Home Title Status
Property Map
Ready to Sell Your Home?
If you like this property and are also considering selling your current home, you can find out how now. Request your home selling analysis featuring Recently Sold, Market Analysis, Home Valuations, and Market Update.
Start Selling Your Home


