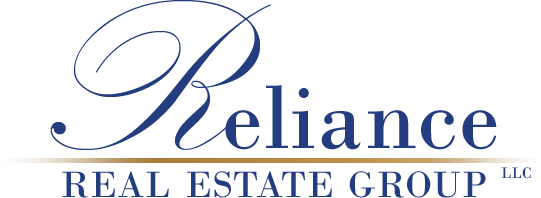232 Palo Duro
Alamogordo NM 88310-8512
$370,000
Bedrooms: 5 | Bathrooms: 2.25 | Sq. Ft.: 2320
Site Built Home | Days on Market: 4
Property Description
Spacious single-story home built in 2006, offering 2,320 sqft of comfortable living space on a 0.193 acre lot in the Palo Duro subdivision. This home features 5 bedrooms and 2.25 baths, arranged in a classic split floor-plan for added privacy between living and sleeping areas. Enter a large living room centered around a corner gas fireplace, seamlessly flowing into an eat-in kitchen with custom cabinetry, tile countertops, reverse-osmosis system, stainless appliances including self-cleaning oven, dishwasher, microwave, and disposal. Dining is served via a formal dining area plus a separate breakfast nook area. Interior finishes include a mix of tile, hardwood, and carpet floors throughout, ceiling fans, and a therapeutic jetted tub. Smart-home wiring and a smart hub allow centralized control of lighting, HVAC, and security. There’s also a water softener system. A covered back patio with its own fireplace opens to panoramic views of the Organ Mountains, while an on-site shed offers space for hobbies, handiwork, or tool storage. The oversized attached two-car garage and circular driveway provide ample parking and curb appeal. Constructed with stucco exterior over slab foundation and shingle roof, the home is cooled via central refrigerated air and heated by forced-air gas furnace. Landscaping blends desert front yard with grass, trees, sprinklers, and shade drip irrigation in the rear. Located just a few blocks away from the golf course and about 2–3?mi from Yucca Elementary, Mountain View Middle, and Alamogordo High schools. Don’t miss this well-appointed home combining generous space, smart features, superb flow, and outdoor enjoyment in a desirable Alamogordo setting.
Exterior Construction
- STUCCO
Framing Construction
- WOOD,Foundation Slab,Foundation, Permanent
Patios/Decks
- PATIO COVERED,PORCH COVERED
Landscaping
- DESERT, FRONT,GRASS, REAR,SPRINKLERS, BAK,TREES, SHADE,GARDEN AREA,Drip System, Rear
Fencing
- FNCE, BLK, REAR
Exterior Amenities
- Workshop, w/PWR
Interior Amennities
- FLOORING, SLAB,FIREPLC, LIV RM,FIREPLC, OTHER,EAT IN KITCHEN,WNDO CVRNG,PRTL,CARPET, PARTIAL,DIN RM, FORMAL,JET TUB,LIV RM, FORMAL,TILE COUNTERTPS,TILE FLOORING,DEN,Flooring, Hardwood,Fireplace, Gas,Split Floor Plan,Fireplace, Patio area
Heating
- GAS FORCED AIR
Cooling
- REFRIG. CENTRAL
Utilities
- PUBLIC SEWER,PUBLIC ELECTRIC,PUBLIC WATER,CABLE TV
Appliances Included
- CEILING FAN,DRYER CONN,ELEC,DRYER CONN,GAS,DISPOSAL,DRYER,DISHWASHER,MICROWAVE,REFRIGERATOR,RNG/OVN,FREESTD,STOVE CONN,GAS,STOVE CONN,ELEC,WASHER,WASHER CONN.,WATER HTR,GAS,WATER SOFTENER,REVERSE OSMOSIS,OVEN SELF-CLEANING
Schools
Zoning
- SINGLE FAMILY
Other Rooms
- Gameroom,Hobby room,Office,Study
Bathroom Amenities
- Double Sinks,Jet Tub,Shower,Tub,Tub & Shower
Mobile Home Type
Levels
- One Story
Mobile Home Title Status
Property Map
Similar Properties
Ready to Sell Your Home?
If you like this property and are also considering selling your current home, you can find out how now. Request your home selling analysis featuring Recently Sold, Market Analysis, Home Valuations, and Market Update.
Start Selling Your Home


