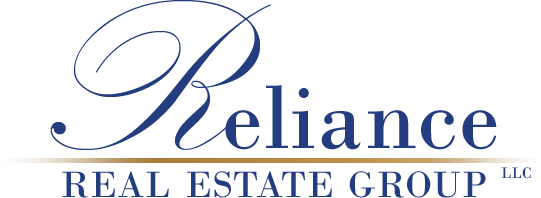2975 Birdie LP
Alamogordo NM 88310-0000
$399,500
Bedrooms: 4 | Bathrooms: 3 | Sq. Ft.: 2534
Site Built Home | Days on Market: 165
Property Description
New Listing in Sedona Ridge Estates! Spacious Four Bedroom Three bath home with 2534 Sq ft. Golf Course Living at its Best! Two living areas, fireplace, formal dining with a bay window and breakfast area. Custom kitchen with Solid surface counter tops and stainless-steel built in appliances plus water softener and reverse osmosis. Wood laminate flooring in the den are a bonus plus decorative built in shelves. Beautiful tile entry with vaulted ceilings and very open floor plan. Split bedroom plan with plenty of storage. The main bedroom suite is like a model home with walk in closet, jet tub, double sinks and tile shower. Laundry room is complete with cabinets and sink for more storage. Spacious back yard faces west for those amazing NM Sunsets. Two car garage with pull down stairs and GDO. This is a must see! Call for your personal tour today.
Exterior Construction
- STUCCO
Framing Construction
- WOOD,Foundation Slab
Patios/Decks
- PATIO COVERED,OPEN PORCH,PORCH COVERED
Landscaping
- DESERT, FRONT,DESERT, REAR,GRASS, REAR
Fencing
- FNCE, BLK, REAR
Exterior Amenities
Interior Amennities
- FIREPLC, LIV RM,WNDO CVRNG,PRTL,CARPET, PARTIAL,DIN RM, FORMAL,JET TUB,TILE FLOORING,VAULTED CEILING,DEN,Walk-in Closet,Solid Surface Countertops,Split Floor Plan
Heating
- GAS FORCED AIR
Cooling
- REFRIG. CENTRAL
Utilities
- PUBLIC SEWER,PUBLIC ELECTRIC,PUBLIC WATER,CABLE TV
Appliances Included
- CEILING FAN,DRYER CONN,ELEC,DRYER CONN,GAS,DISPOSAL,DISHWASHER,GARAGE DR OPNR,MICROWAVE,REFRIGERATOR,RNG/OVN,BLT-IN,WASHER CONN.,WATER HTR,GAS,WATER SOFTENER,REVERSE OSMOSIS
Schools
- YUCCA,MTN. VIEW MIDDLE
Zoning
- SINGLE FAMILY
Other Rooms
- Gameroom
Bathroom Amenities
- Tub & Shower,Double Sinks,Jet Tub
Mobile Home Type
Levels
- One Story
Mobile Home Title Status
Property Map
Similar Properties
Ready to Sell Your Home?
If you like this property and are also considering selling your current home, you can find out how now. Request your home selling analysis featuring Recently Sold, Market Analysis, Home Valuations, and Market Update.
Start Selling Your Home


