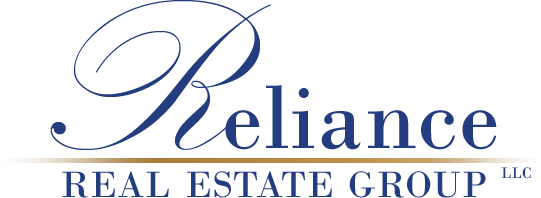131 Southland Rd
Alamogordo NM 88310-1111
$450,000
Bedrooms: 5 | Bathrooms: 3.5 | Sq. Ft.: 3313
Site Built Home | Days on Market: 34
Property Description
This majestic home will not be like any of the other cookie cutter homes - it is well worth your time to see! Downstairs has lots of room for a busy lifestyle. The entrance/living room is huge with all tiles floors, pellet stove and a separate oversized study/hobby room with built in shelves. The remodeled kitchen has an eat-at bar, dining area and a massive walk-in pantry. Upstairs has 4 bedrooms plus an office which could be the 5th bedroom. Plus it has 3 full baths and a pellet stove. The master suite is excessively large and has a completely remodeled/updated bathroom. This master suite has a perk which few offer and that's a private balcony on the east side that will provide you wonderfully shaded afternoons with phenomenal views of the mountains and tranquility. Downstairs, you'll appreciate the centrally located laundry room which also has a 1/2 bath for everyone's downstairs convenience. The hallway wall leading to the sunroom has lots of cubby holes for those things you use everyday but don't want them tucked away where it's inconvenient. The sizeable sunroom has a wall of windows giving you wonderful natural light. The 5/6th bedroom is off the sunroom and provides privacy to whomever enjoys it. You'll see a large separate building on the west side which houses an in-ground pool - so so many possibilities for family fun as well as entertaining friends. The large back yard is completely rock fenced and has the pump house which also houses the water softener. The east side of the house has a 3-car garage which includes a 2-car garage, an RV garage plus a extra-large area for your other toys, machinery or just lots of tools. This large garage/workshop has so much to offer the car enthusiast or even create your own space for your hobby or get-a-way. All this sits on 8.75 acres which has 7 pecan trees, a green house and unbelievable views. This will fit all your wants & desires but you'll have to see it first - do that today.
Exterior Construction
- BRICK VENEER
Framing Construction
- WOOD,Foundation Slab
Patios/Decks
- BALCONY,PORCH COVERED
Landscaping
- DESERT, FRONT,DESERT, REAR
Fencing
- FENCE,STONE,REAR
Exterior Amenities
- POOL, INGROUND,POOL, INDOOR,SHED,HORSES ALLOWED,REC. VEHICLE PK,Workshop, w/PWR
Interior Amennities
- FLOORING, SLAB,EAT IN KITCHEN,WNDO CVRNG,PRTL,CARPET, PARTIAL,TILE FLOORING,SUNROOM,Stove, Pellet,Walk-in Closet
Heating
- PROP. FRCD AIR
Cooling
- REFRIG. CENTRAL
Utilities
- SEPTIC SYSTEM,PUBLIC ELECTRIC,WELL, DOMESTIC,Propane Tank, Owned
Appliances Included
- CEILING FAN,DRYER CONN,ELEC,DISHWASHER,KITCHEN VENTFAN,REFRIGERATOR,WASHER CONN.
Schools
Zoning
Other Rooms
- Office
Bathroom Amenities
- Tub & Shower,Tub
Mobile Home Type
Levels
- Two Story
Mobile Home Title Status
Property Map
Ready to Sell Your Home?
If you like this property and are also considering selling your current home, you can find out how now. Request your home selling analysis featuring Recently Sold, Market Analysis, Home Valuations, and Market Update.
Start Selling Your Home


