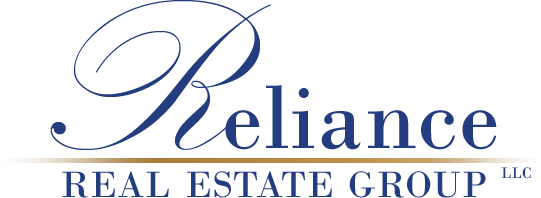30 Adobe Ranch TRL
Alamogordo NM 88310
$479,500
Bedrooms: 3 | Bathrooms: 2.5 | Sq. Ft.: 2662
Site Built Home | Days on Market: 0
Property Description
Surround yourself with beautiful mountains everyday with this one-owner, custom built home. The warmth of natural wood tongue and groove ceilings, vigas and a kiva fireplace to warm up a HOME! Over 2,600 square feet, split floor plan with a large master bedroom, two walk-in closets, separate step-in tiled shower and jet tub. On-suite/2nd bedroom with its own private bathroom. Large 3rd bedroom or an amazing hobby room. Separate formal dining room or office area with built-in shelving. Large open kitchen with Travertine marble countertops, viking vent hood and stove, with warming drawer and pot filler as added touches. 3 car garage with plenty of cabinets and storage space. Breath taking views are endless. Concrete pad and wiring to enjoy the stars, if you choose to have a hot tub. Newer roof and exterior paint complete this southwest beauty that is nestled at the foot of the Sacramento Mountains.
Exterior Construction
- STUCCO
Framing Construction
- WOOD
Patios/Decks
- PATIO COVERED
Landscaping
- DESERT, FRONT,DESERT, REAR
Fencing
- FNCE, BLK, REAR,Fence, Metal
Exterior Amenities
- Cul-de-sac
Interior Amennities
- FLOORING, SLAB,FIREPLC, LIV RM,EAT IN KITCHEN,WNDO CVRNG,PRTL,CARPET, PARTIAL,JET TUB,TILE FLOORING,Walk-in Closet,Fireplace, Gas Log,Split Floor Plan
Heating
- PROP. FRCD AIR
Cooling
- REFRIG. CENTRAL
Utilities
- SEPTIC SYSTEM,WELL, SHARED,Propane Tank, Leased
Appliances Included
- CEILING FAN,DISPOSAL,DISHWASHER,GARAGE DR OPNR,KITCHEN VENTFAN,MICROWAVE,REFRIGERATOR,RNG/OVN,BLT-IN,STOVE CONN,GAS,WASHER CONN.,WATER HTR,GAS,WATER SOFTENER,REVERSE OSMOSIS,OVEN SELF-CLEANING
Schools
Zoning
- SINGLE FAMILY
Other Rooms
Bathroom Amenities
Mobile Home Type
Levels
Mobile Home Title Status
Property Map
Similar Properties
Ready to Sell Your Home?
If you like this property and are also considering selling your current home, you can find out how now. Request your home selling analysis featuring Recently Sold, Market Analysis, Home Valuations, and Market Update.
Start Selling Your Home


