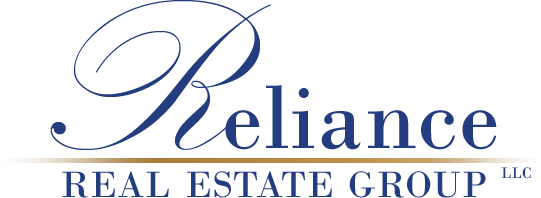3565 Red Arroyo DR
Alamogordo NM 88310
$435,000
Bedrooms: 4 | Bathrooms: 2.5 | Sq. Ft.: 2283
Site Built Home | Days on Market: 66
Property Description
Located in the Mesa Village neighborhood this lovely home is just under 2300 square feet and features 4 bedrooms and 2 ½ bathrooms. As you enter through the front door off to your left is bedroom 1 and 2 with a shared bathroom that includes a tub/shower with tile surround. Continuing into the great room area the kitchen has a large island situated under an elegant, coffered ceiling accented with wood planks. Featuring a deep, large stainless sink, dishwasher, gas stove w/ hood, refrigerator, microwave, and pantry closet the kitchen is completely set up for the chef in the household. The dining area looks out through the sliding glass doors, and then a large living area. In the hallway off the kitchen there is a powder room, a laundry room and then bedroom 3. The vast primary suite is at the back of the home and includes a gorgeous ensuite bathroom with double sink vanity, soaking tub, large tiled walk-in shower, and giant closet! The ultimate bonus of this property is the beautiful backyard accessed off the dining area. Step out to a very spacious covered patio featuring 3 large ceiling fans for a constant cooling flow of air while you relax or entertain in the outdoors. Take the concrete walkway to the built-in fire pit and sit in the evenings with friends and family. The yard is tastefully landscaped and includes an artificial turf area and many young trees that will grow and add to the ambiance. There is a two-car garage with epoxy coated floor for easy cleaning. All bedrooms are carpeted and have large closets. The rest of the home has lovely wood look plank tile floor. And there is room to park an RV! Check out the 3D tour and call your preferred Realtor today to schedule a private tour.
Exterior Construction
- STUCCO
Framing Construction
- WOOD,Foundation Slab
Patios/Decks
- PATIO COVERED,PORCH COVERED
Landscaping
- DESERT, FRONT,DESERT, REAR,SPRINKLERS, BAK,TREES, SHADE
Fencing
- FNCE, BLK, REAR
Exterior Amenities
- REC. VEHICLE PK
Interior Amennities
- EAT IN KITCHEN,WNDO CVRNGS T/O,CARPET, PARTIAL,SKYLIGHT,TILE FLOORING,Walk-in Closet,Granite Countertops,Split Floor Plan
Heating
- GAS FORCED AIR
Cooling
- REFRIG. CENTRAL
Utilities
- PUBLIC SEWER,PUBLIC ELECTRIC,PUBLIC WATER
Appliances Included
- CEILING FAN,DISPOSAL,DRYER,DISHWASHER,GARAGE DR OPNR,KITCHEN VENTFAN,MICROWAVE,REFRIGERATOR,RNG/OVN,FREESTD,RNG/OVN,GAS,WASHER,WATER HTR,GAS,WATER SOFTENER,REVERSE OSMOSIS
Schools
Zoning
- RESTRICT.COVNTS
Other Rooms
Bathroom Amenities
- 1/2 Bath,Shower,Tub & Shower,Double Sinks,Garden Tub
Mobile Home Type
Levels
- One Story
Mobile Home Title Status
Property Map
Similar Properties
Ready to Sell Your Home?
If you like this property and are also considering selling your current home, you can find out how now. Request your home selling analysis featuring Recently Sold, Market Analysis, Home Valuations, and Market Update.
Start Selling Your Home


