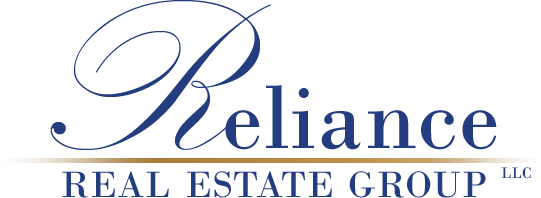373 Wildwood
Alamogordo NM 88310
$340,000
Bedrooms: 4 | Bathrooms: 2.5 | Sq. Ft.: 2042
Site Built Home | Days on Market: 82
Property Description
Welcome to your 4 bedroom, 2 bath dream home nestled in the heart of tranquility and convenience! This meticulously crafted residence boasts an array of custom features designed to elevate your living experience to new heights. With a split floor plan spanning across 12' ceilings, this home offers unparalleled spaciousness. As you step inside, you'll be greeted by the warm ambiance of a gas log fireplace, perfect for cozy evenings. The abundant natural light flooding through the windows creates a welcoming atmosphere, highlighting the elegance of the interior. The heart of this home lies in its kitchen, where a skylight illuminates the space, accentuating the beautiful cabinetry, island, and newer appliances. Retreat to the expansive primary bedroom, a sanctuary of comfort and relaxation. Here, you'll find a generously sized walk-in closet to accommodate your wardrobe essentials. The en suite bathroom is a luxurious retreat in itself, featuring a jetted tub for indulgent soaks and double sinks for added convenience. Step outside to discover your own private oasis—a covered patio and lovely shade trees, a perfect place to relax and unwind. This home is also conveniently located close to nearby amenities as well as the hospital. Additionally, with refrigerated air conditioning, you'll stay cool and comfortable year-round, no matter the season. Solar panels are in place, with the loan available for assumption. Don't miss the opportunity to make this dream home yours! Check out the virtual tour today!
Exterior Construction
- STUCCO
Framing Construction
- WOOD,Foundation Slab
Patios/Decks
- PATIO COVERED
Landscaping
- DESERT, FRONT,SPRINKLERS, BAK,TREES, SHADE
Fencing
- FNCE, BLK, REAR
Exterior Amenities
Interior Amennities
- FIREPLC, LIV RM,CARPET, PARTIAL,SKYLIGHT,TILE FLOORING,VAULTED CEILING,Walk-in Closet,Solid Surface Countertops,Split Floor Plan
Heating
Cooling
- REFRIG. CENTRAL
Utilities
- PUBLIC SEWER,PUBLIC ELECTRIC,SOLAR ELECTRIC (OFF GRID),PUBLIC WATER
Appliances Included
- CEILING FAN,DRYER,DISHWASHER,GARAGE DR OPNR,RNG/OVN,FREESTD,WASHER,WATER SOFTENER,REVERSE OSMOSIS
Schools
Zoning
Other Rooms
Bathroom Amenities
- Shower,Tub & Shower,Double Sinks,Jet Tub
Mobile Home Type
Levels
Mobile Home Title Status
Property Map
Similar Properties
Ready to Sell Your Home?
If you like this property and are also considering selling your current home, you can find out how now. Request your home selling analysis featuring Recently Sold, Market Analysis, Home Valuations, and Market Update.
Start Selling Your Home


