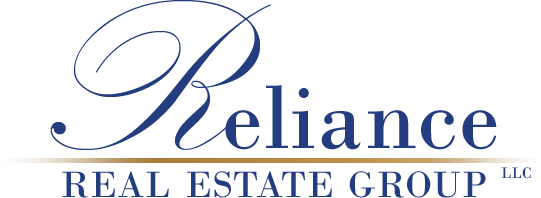5055 Achenbach Court
Las Cruces NM 88011
$739,900
Bedrooms: 4 | Bathrooms: 3.5 | Sq. Ft.: 2712
Site Built Home | Days on Market: 16
Property Description
Don’t miss this one-of-a-kind custom home built with meticulous design, energy efficiency, and luxury finishes. Located minutes from town this 4-acre property offers unmatched privacy and stunning views of the Organ Mountains. Custom features include a chef’s kitchen with SS appliances, pot filler, granite counters, custom cherry cabinetry, walk-in pantry, and a butler door to laundry room. Smart home wiring, surround sound, and security system. Natural design elements throughout including knotty pine doors, and tongue-and-groove ceilings. Italian porcelain tile flowing seamlessly from interior to exterior spaces. The owners suite includes a jetted soaking tub with heater, walk-in shower, and custom granite vanity. Bonus features include a 1,200 sq ft insulated 3-car garage with separate storage room. RV parking with plumbing and electric hookups. This home offers true craftsmanship and comfort, ideal for those looking for privacy, quality, and incredible views. Call now to schedule your own personal viewing.
Exterior Construction
- STUCCO
Framing Construction
- WOOD,Foundation, Permanent
Patios/Decks
- PATIO OPEN,PATIO COVERED,PORCH COVERED
Landscaping
- DESERT, FRONT,DESERT, REAR,GARDEN AREA,Drip System, Front,Drip System, Rear
Fencing
- FENCE,STONE,FRT,FENCE,STONE,REAR
Exterior Amenities
- SECURITY SYSTEM,REC. VEHICLE PK
Interior Amennities
- FIREPLC, LIV RM,FIREPLC, BEDRM,FIREPLC, OTHER,WOOD STOVE,EAT IN KITCHEN,WNDO CVRNGS T/O,CARPET, PARTIAL,JET TUB,SKYLIGHT,TILE FLOORING,VAULTED CEILING,Walk-in Closet,Fireplace, Gas,Fireplace, Kiva,Granite Countertops,Split Floor Plan,Fireplace, wood burning,Fireplace, Patio area
Heating
- PROP. FRCD AIR,WOOD
Cooling
- REFRIG. CENTRAL
Utilities
- SEPTIC SYSTEM,PUBLIC ELECTRIC,Propane Tank, Leased
Appliances Included
- CEILING FAN,CENTRAL VACUUM,DRYER CONN,ELEC,DRYER CONN,GAS,DISPOSAL,DRYER,DISHWASHER,GARAGE DR OPNR,KITCHEN VENTFAN,MICROWAVE,REFRIGERATOR,RNG/OVN,BLT-IN,WASHER,WASHER CONN.,WATER SOFTENER,REVERSE OSMOSIS
Schools
Zoning
Other Rooms
- Hobby room,Mudroom
Bathroom Amenities
- 1/2 Bath,Shower,Tub & Shower,Double Sinks,Jet Tub,Garden Tub
Mobile Home Type
Levels
- One Story
Mobile Home Title Status
Property Map
Ready to Sell Your Home?
If you like this property and are also considering selling your current home, you can find out how now. Request your home selling analysis featuring Recently Sold, Market Analysis, Home Valuations, and Market Update.
Start Selling Your Home


