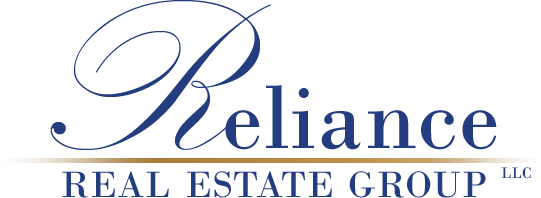67 Silver Fox Trl
Mayhill NM 88339
$799,000
Bedrooms: 2 | Bathrooms: 2.5 | Sq. Ft.: 1947
Site Built Home | Days on Market: 9
Property Description
Beautiful Mountain Retreat in Cloud Country Estates, nestled within a gated community in the scenic mountains, this stunning home offers the perfect blend of luxury, comfort, and outdoor living. Situated on a spacious 2-acres, this property combines modern amenities with breathtaking mountain views and a sense of privacy. Two spacious bedrooms, including a luxurious primary suite with access through the french doors to the deck. The en-suite bath features a spacious walk-in shower and double sinks for added convenience and a large walk in closet. The second full bathroom boasts a tub/shower combination, perfect for relaxing after a day outdoors. An open-concept kitchen and living space showcase stainless steel appliances, granite countertops, and wood flooring. The highlight is a striking floor-to-ceiling stone fireplace, creating a warm and inviting atmosphere—ideal for cozy mountain evenings and snowy days. A generous loft area provides versatile space—perfect as a third bedroom, home office, or secondary living room. A convenient half bath adds to the home's practicality. The finished basement offers extra living or recreational space, along with ample storage. The expansive deck is perfect for outdoor entertaining, relaxing, or enjoying the peaceful mountain surroundings. The property is surrounded by wildlife and scenic views, making every moment outdoors special. A two-car garage provides ample parking and storage space. The home’s location in a gated community offers added security, privacy and community amenities. These amenities include access to a community pool, tennis courts, and pickleball courts providing plenty of opportunities for recreation and socializing. A large party barn is available for gatherings, events, or community activities, adding to the sense of community and entertainment options. This mountain retreat combines modern luxury with the charm of mountain living and a vibrant community. It’s an ideal home for those seeking tranquility, recreational opportunities, and a welcoming neighborhood in the heart of the mountains. Schedule your showing today and don’t forget to check out the 3D virtual tour.
Exterior Construction
- HARDIE BOARD SIDING
Framing Construction
- WOOD,BLOCK
Patios/Decks
- DECK OPEN,DECK COVERED
Landscaping
- GRASS, FRONT,GRASS, REAR,TREES, SHADE
Fencing
Exterior Amenities
- POOL, COMMUNITY,BASKETBALL CRT, COMMUNITY,TENNIS CRT, COMMUNITY
Interior Amennities
- FLOORING, WOOD,FIREPLC, LIV RM,WOOD STOVE,EAT IN KITCHEN,WNDO CVRNG,PRTL,CARPET, PARTIAL,TILE FLOORING,VAULTED CEILING,Walk-in Closet,Granite Countertops,Basement Finished
Heating
- PROP. FRCD AIR,WOOD
Cooling
- NO COOL
Utilities
- SEPTIC SYSTEM,PUBLIC ELECTRIC,WATER, ASSN,Propane Tank, Leased,PUBLIC ELECTRIC, OCEC
Appliances Included
- CEILING FAN,DRYER CONN,ELEC,DRYER,DISHWASHER,KITCHEN VENTFAN,MICROWAVE,REFRIGERATOR,RNG/OVN,FREESTD,RNG/OVN,GAS,WASHER,WASHER CONN.,WATER HTR,GAS
Schools
- CLOUDCROFT
Zoning
- SINGLE FAMILY,RESTRICT.COVNTS
Other Rooms
- Loft
Bathroom Amenities
- 1/2 Bath,Shower,Tub & Shower,Double Sinks
Mobile Home Type
Levels
- Tri-Level
Mobile Home Title Status
Property Map
Ready to Sell Your Home?
If you like this property and are also considering selling your current home, you can find out how now. Request your home selling analysis featuring Recently Sold, Market Analysis, Home Valuations, and Market Update.
Start Selling Your Home


