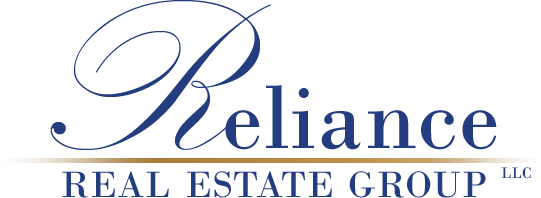701 Mars AVE
Alamogordo NM 88310-0000
$275,000
Bedrooms: 3 | Bathrooms: 2 | Sq. Ft.: 1576
Site Built Home | Days on Market: 12
Property Description
Welcome to this exceptional property featuring a thoughtfully designed split floor plan with 3 bedrooms and 2 bathrooms. The primary bedroom offers a spacious ensuite bath complete with a double sink vanity, a shower, a jetted tub for ultimate relaxation, and two walk-in closets providing ample storage. The heart of the home is the large eat-in kitchen, which boasts abundant cabinet space, perfect for culinary enthusiasts and family gatherings. This flows to the living room that includes a brick fireplace and vaulted ceiling. Enjoy outdoor living in the expansive gated front courtyard, ideal for entertaining or peaceful retreats. The backyard is fenced, with an additional storage shed. This property includes an attached 2-car garage for your convenience. Additionally, a detached 2-car garage provides versatile options with a 1-bedroom, 3/4 bath guest quarters. This space can serve as a private guest suite, a home office, or a hobby area to suit your needs. The main home is equipped with refrigerated central air for year-round comfort, while the guest building features an evaporative cooler. Main home is approximately 1,576 sq ft and the guest quarters are approximately 576 sq ft. Don't miss this rare opportunity to own a property that combines functionality and versatility. Check out the 3D tour and call today to view in person.
Exterior Construction
- BRK VEN.W/SIDNG
Framing Construction
- WOOD
Patios/Decks
- PATIO OPEN,PORCH COVERED
Landscaping
- DESERT, FRONT
Fencing
- FNCE, BLK, REAR
Exterior Amenities
- SHED
Interior Amennities
- FIREPLC, LIV RM,EAT IN KITCHEN,CARPET, PARTIAL,JET TUB,TILE FLOORING,VAULTED CEILING,Walk-in Closet,Split Floor Plan
Heating
- GAS FORCED AIR
Cooling
- REFRIG. CENTRAL,EVAP. CENTRAL
Utilities
- PUBLIC SEWER,PUBLIC ELECTRIC,PUBLIC WATER,Natural Gas
Appliances Included
- CEILING FAN,DRYER CONN,ELEC,DRYER CONN,GAS,DISHWASHER,GARAGE DR OPNR,MICROWAVE,REFRIGERATOR,RNG/OVN,FREESTD,RNG/OVN,GAS,WASHER CONN.,WATER HTR,GAS,WATER SOFTENER
Schools
Zoning
- SINGLE FAMILY
Other Rooms
- Guest Quarters
Bathroom Amenities
- Shower,Tub & Shower,Double Sinks,Jet Tub
Mobile Home Type
Levels
- One Story
Mobile Home Title Status
Property Map
Similar Properties
Ready to Sell Your Home?
If you like this property and are also considering selling your current home, you can find out how now. Request your home selling analysis featuring Recently Sold, Market Analysis, Home Valuations, and Market Update.
Start Selling Your Home


